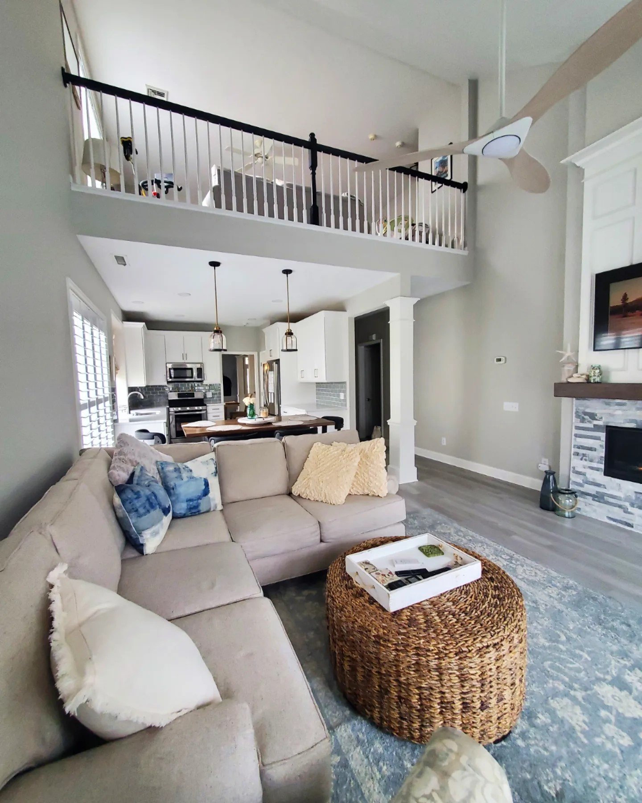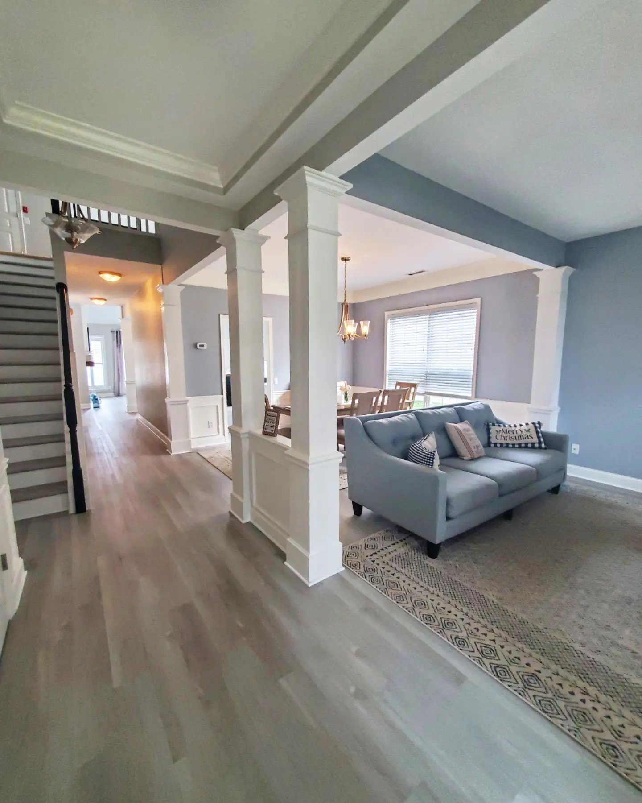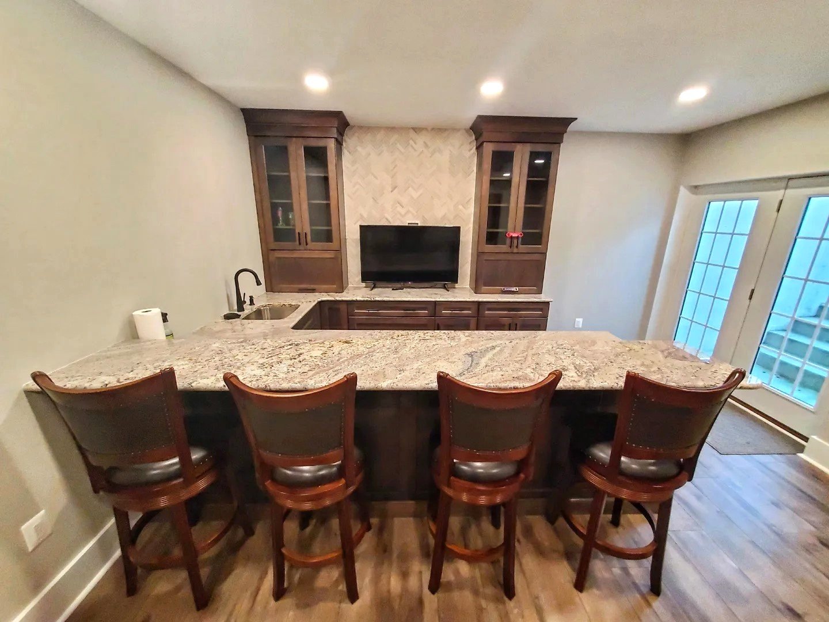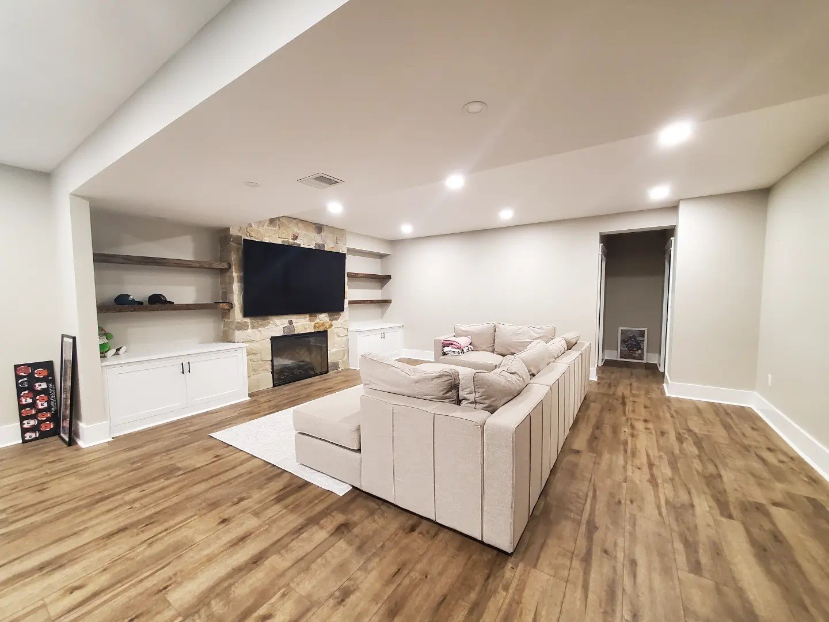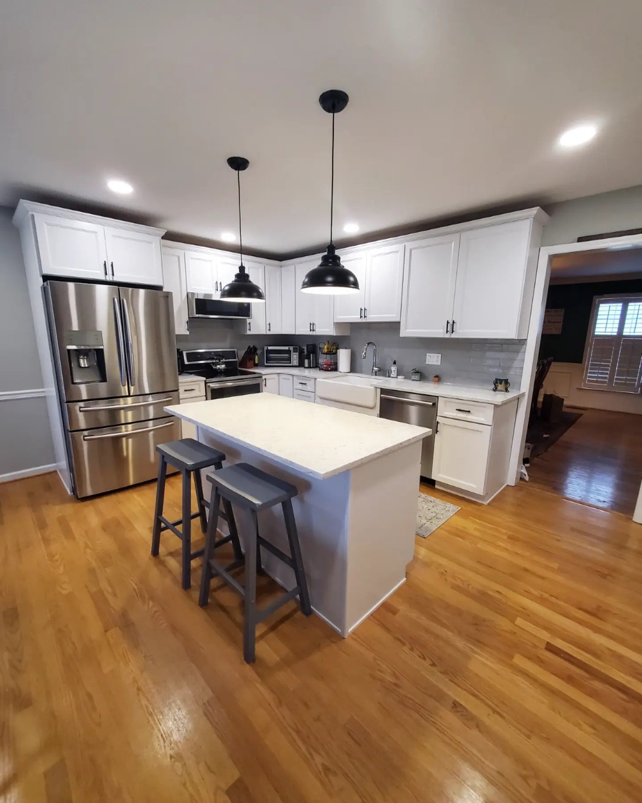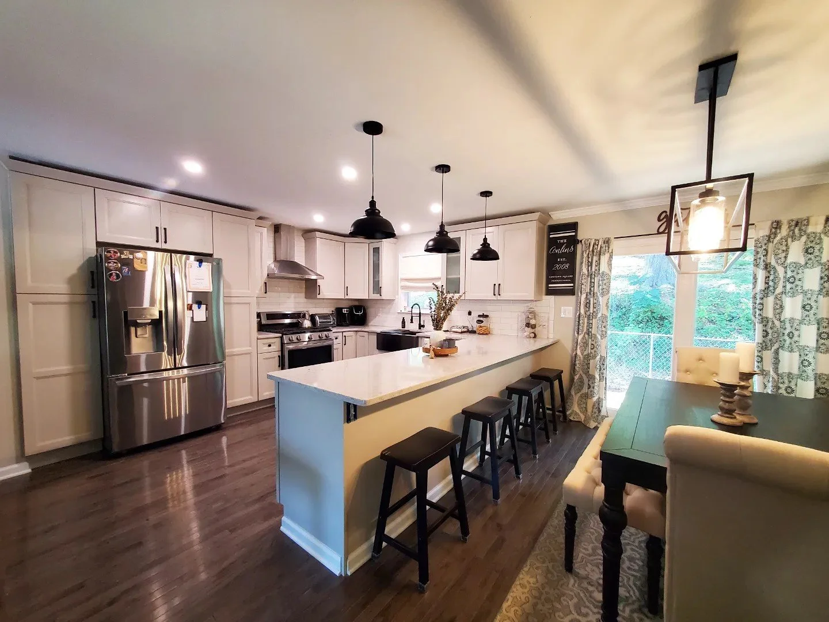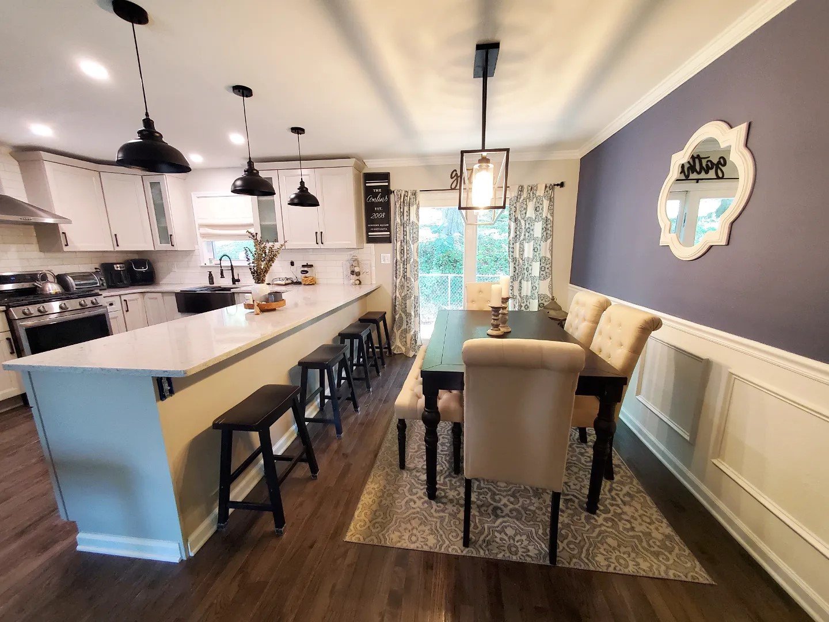Residential Projects
We love to create custom spaces that are not only more beautiful but more functional for families. We understand that families have unique needs and preferences, and our goal is to bring their visions and dreams to life. Through our collaborative approach, attention to detail, and focus on functionality, we aim to provide families with spaces they can truly call their own.
Fit for a Family
This kitchen renovation and partial finished basement included an island to fit the whole family, structural alterations to open the space into the family room, a full bath, and office space.
Modern Coastal
This first-floor refresh included all new floors & baseboards, a new kitchen island, backsplash, light fixtures, board & batten wainscoting, and primary bath updates.
Phan Phavorite
This finished basement is fit for a family of Phanatics, with a living area, gym, full bath, and a full wet bar.
Better Than Builder Grade
This dreamy finished basement project included a full wet bar, buffet area, gym, bonus room, all-new floors, and drywall repair.
Empty Nest Refresh
This empty nest renovation included the kitchen, two full baths, and a half bath, with new hardwood floors, tile floors, and tile showers.
Karen’s Kitchen
This kitchen renovation involved structural alterations to remove two interior walls, opening the closed-off kitchen and dining room to the rest of the living area, and creating this bright and airy space.
Southern Charm
This first-floor renovation included structural alteration to open the kitchen to the rest of the space, all new floors, a custom island, and a custom railing.
Brewer’s Basement
This finished basement is the ultimate man cave, complete with a bar area, living area, gym, and beer brewed right on the premises.
Gallery Kitchen
This artist’s kitchen renovation included opening the galley kitchen to the living area and extending the kitchen by installing new cabinets for additional storage and workspace in the dining area.
Fresh Farmhouse
This kitchen renovation involved rearranging the original layout to make the space more functional and add storage. Some other highlights include new LVT floors and a shiplap accent wall.
The “Wreck” Room
This finished basement was completely redesigned for a growing family, with a home gym, full bath, and LVP floors.









